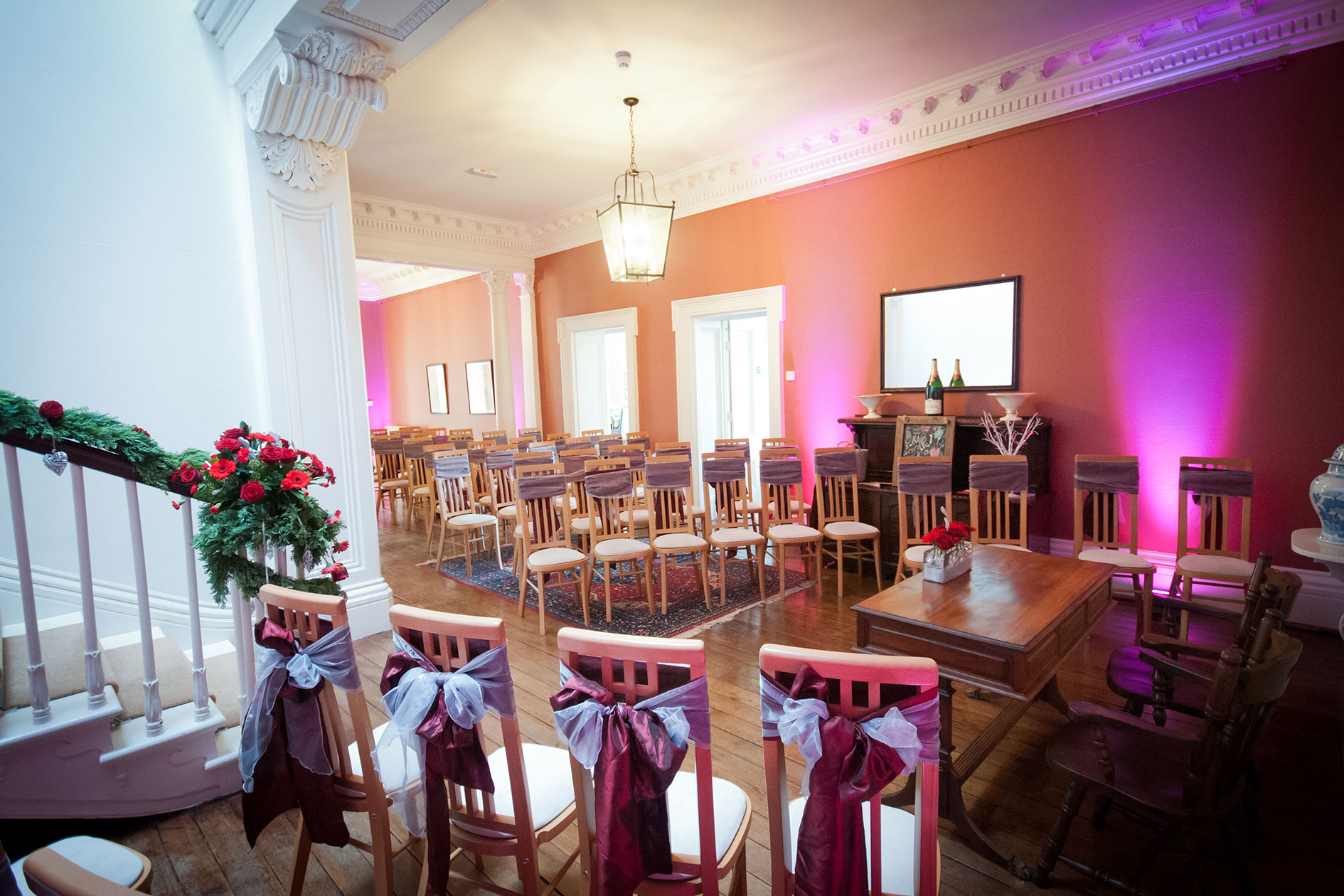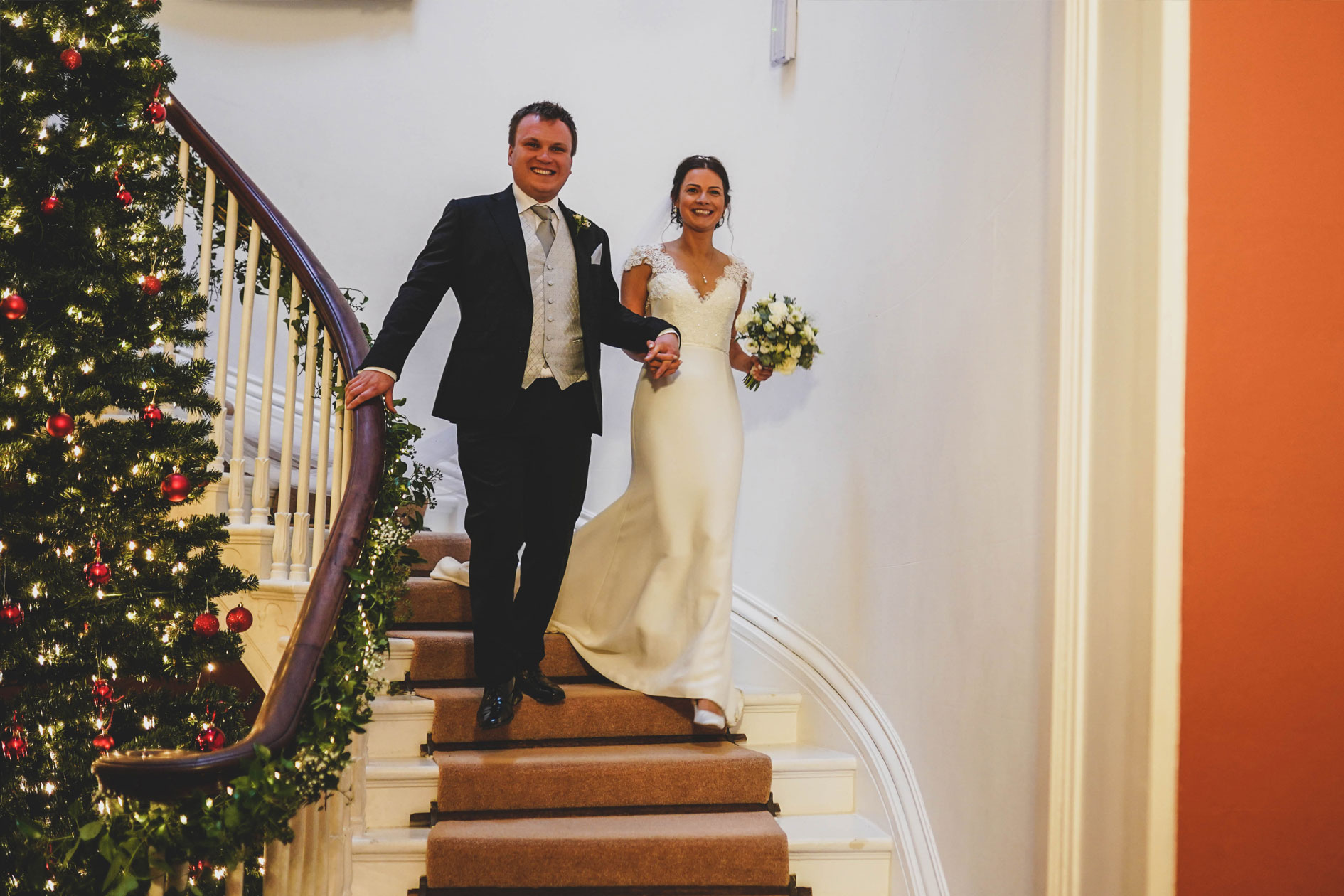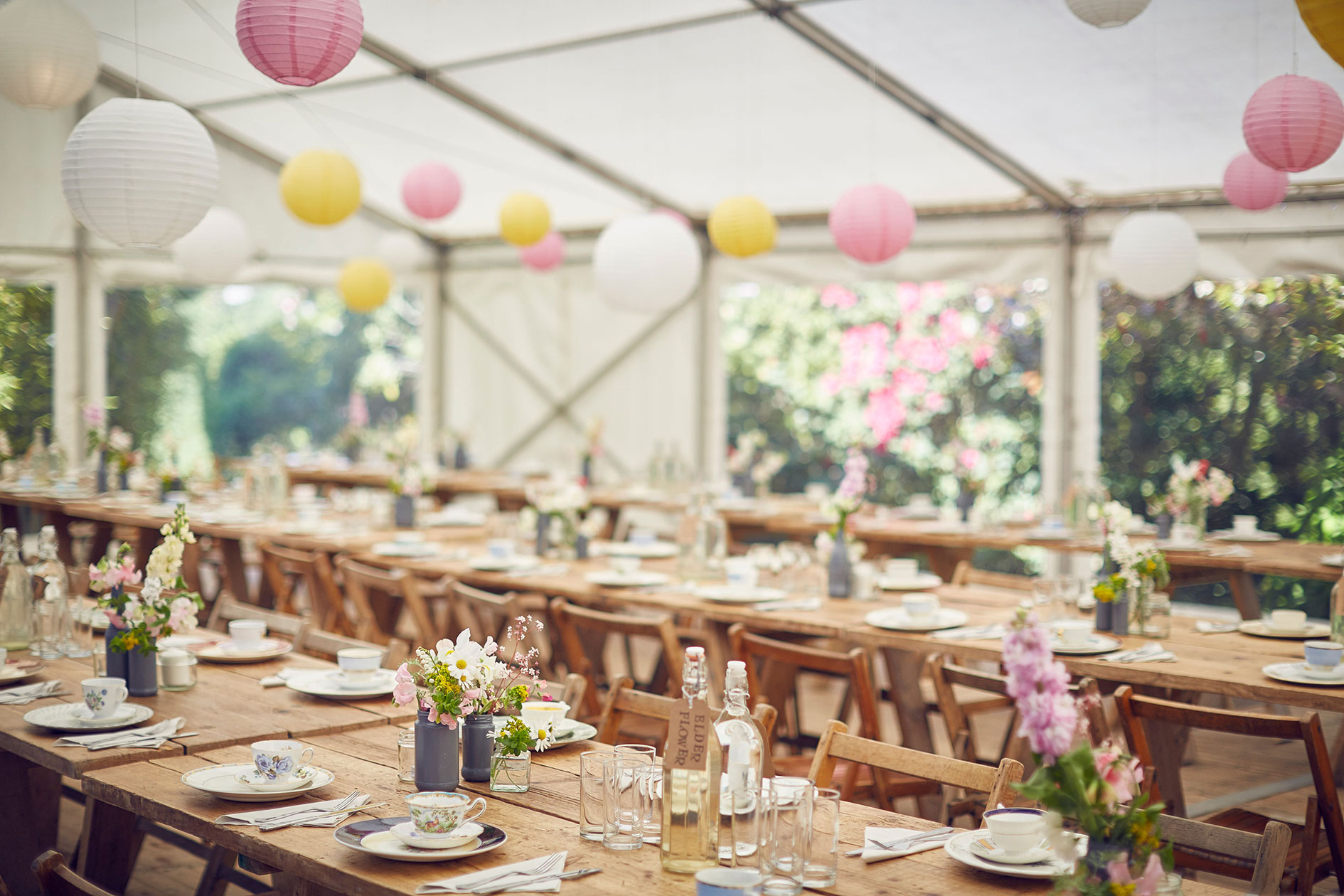Wedding Spaces
‘We were all blown away by the stunning venue’
Hallsannery Ceremony and Reception Spaces
At Hallsannery we have a number of rooms and outside spaces that are licensed to hold your Civil Ceremony and are perfect for wedding breakfast and wedding reception. Have a read through the descriptions below and click here to view the full floor plans.
The Hall
With its polished wooden floors, ornate cornicing and elegant pillars, the Hall has a grand, striking beauty about it. The original spiral staircase is perfect for the bride who wants to make an entrance and ‘wow’ her awaiting guests below. The Hall is an impressive setting for your wedding ceremony or for indoor guest seating if you chose to exchange your vows outside under the Portico and for reception drinks.
For the Ceremony:
Seated – up to 50 guests
Mixed (seated and standing) – up to 80 guests
The Dining Room
The floor-to-ceiling silk-lined windows give an opulent Manor house grandeur to this gorgeous room. Lined with seats for your guests, the Dining Room is a magical setting for your ceremony, the ideal place for your post-wedding feast or a stunning dance area for evening entertainment.
For the Ceremony:
Seated – up to 70 guests
Mixed (seated and standing) – up to 100 guests
For the Wedding Breakfast:
Seated – up to 70 guests
The Morning Room
A wonderfully light room with stunning views over the rolling countryside, this room provides a dramatic location for your ceremony. For added drama, fling open the doors and you and your guests can stroll out onto the terrace to the lawns beyond. The Morning Room is also a great ‘wet weather’ option for welcoming guests before a Hall or Dining Room ceremony.
For the Ceremony:
Seated – up to 20 guests
Mixed (seated and standing) – up to 30 guests
The Library
The dramatic arched windows create a stunning backdrop for your wedding ceremony, whilst the ornate fireplace and décor gives the room a distinguished, yet intimate feel. Or, if you’re inviting lots of small folk to your celebrations, let us fill it with toys or pop on a film to let the little ones play while parents party!
For the Ceremony:
Seated – up to 15 guests
Mixed (seated and standing) – up to 20 guests
The Drawing Room
With its roaring log burner and dual aspect windows, the Drawing Room offers a distinguished space in which to hold a smaller ceremony. Or use the room for post-ceremony drinks or as a reception retreat – a haven of tranquility whilst the party goes on!
For the Ceremony:
Seated – up to 20 guests
Mixed (seated and standing) – up to 30 guests
The Portico
For the ultimate in intimate outdoor romance, say ‘I do’ under the pillar-framed Portico. If the weather’s on our side, your guests can be seated outside to watch your magic moment, or, if there’s a chill in the air, they can take their places in the warmth of the Hall.
For the Ceremony:
Seated – up to 10 wedding party members under the Portico; 50 in the Hall or unlimited outside!
Mixed (seated and standing) – 10 wedding party members under the Portico; 80 in the Hall or unlimited outside!
Marquee Spaces
The Lawns
If you prefer an outdoor or larger reception, the grounds provide plenty of scope for marquees of all shapes and sizes. Choose from the East Lawn with its riot of rhododendrons or the Front Lawn with its views over rolling parkland, estuary and Bideford beyond. There’s even space for a croquet pitch or for setting up a bouncy castle… great for entertaining kids, big and small!
The Front Lawn
Maximum marquee size approximately 15m x 18m (can seat 160-180 guests)
The East Lawn
Maximum marquee size approximately 15m x 12m (can seat 140-150 guests)



